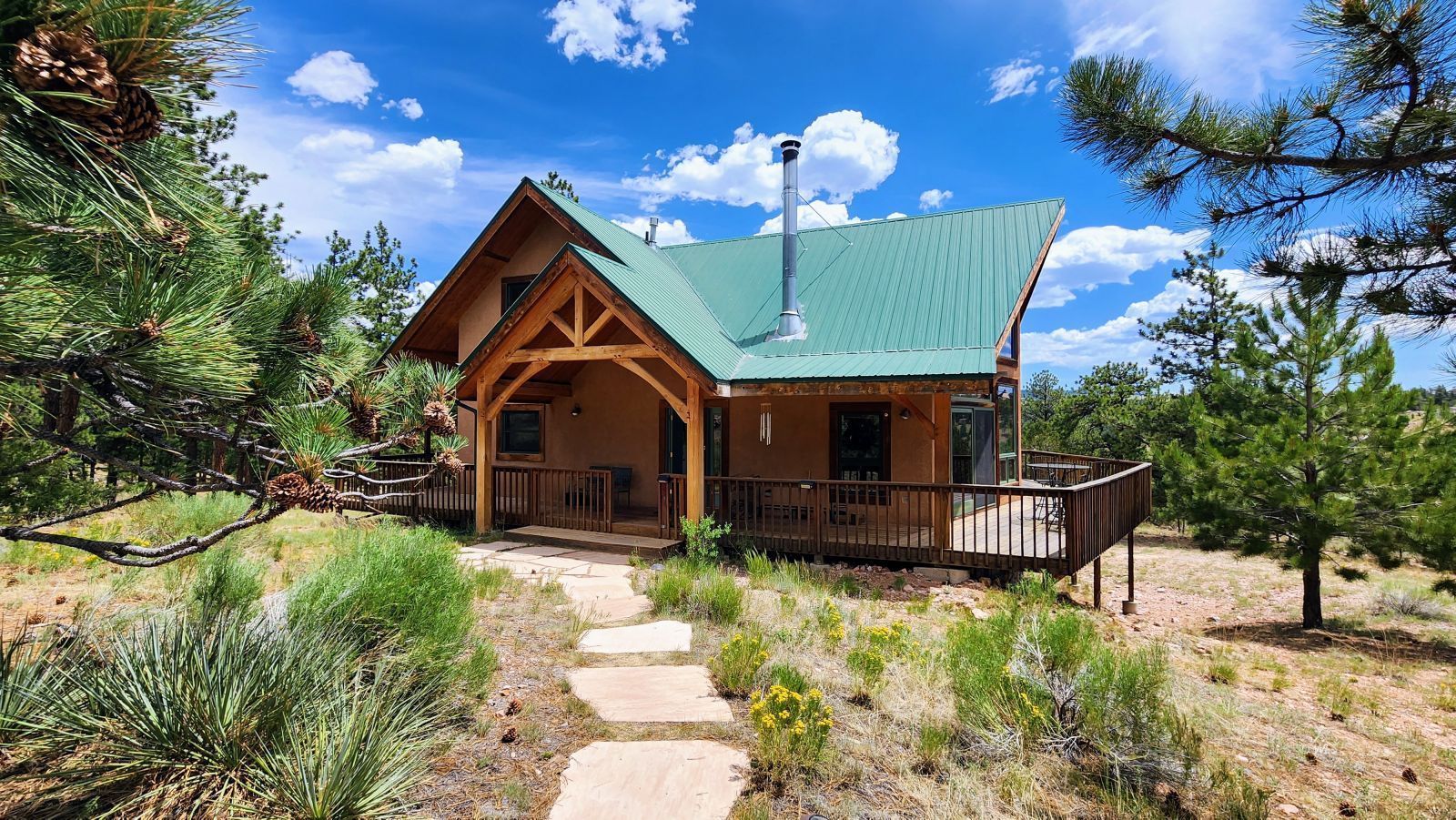
1
of
35
Photos
Price:
$792,900
MLS #:
2516297
Beds:
3
Baths:
4
Sq. Ft.:
3740
Lot Size:
11.30 Acres
Garage:
3 Car Detached, Heated, Auto Door(s), Remote Opener, Shelves
Yr. Built:
1997
Type:
Single Family
Single Family - HOA-No, CC&R's-Yes, Site Built
Taxes/Yr.:
$1,672
Area:
Custer County- SE
Subdivision:
Antelope Valley
Address:
336 Rosita Way
Westcliffe, CO 81252
Your mountain landing awaits you!
Stunning timber-frame chalet on 11.3 acres is truly one-of-a-kind. 3 bedrooms and 3 bathrooms, the home was custom built and even featured in a magazine for its exquisite architecture and design. Step inside and you will immediately be greeted by the warm and inviting atmosphere framed by gorgeous red and white oak timbers, floor-to-ceiling windows, and beautiful hardwood floors. Snuggle up by the cast-iron wood stove in the living room, cooking up a feast in the spacious kitchen, or lounging on the expansive deck taking in the mountain views, you will feel right at home in this spectacular property. The second story offers a quiet retreat with and a loft. New carpet throughout and in the main bedroom suite with new tile floor in the bathroom. A fabulous three-car, fully-finished garage features a lovely upstairs living space, perfect for hosting guests or using as a studio, complete with kitchenette. Ground floor level includes a bathroom and in-floor heating to ensure the garage and living space will stay warm and comfortable. An abundance of additional features include solar, generator, hydronic baseboard heating, furnace, cistern, water purification system, and invisible fence.
Interior Features:
Ceiling Fans
Cooling: None
Flooring: Carpet
Flooring: Tile/Clay
Flooring: Wood (Hardwood)
Guest House
Heating: Electric
Heating: Propane- FA
Heating: Radiant in Floor
Heating: Solar Heat
Heating: Wood Burn. Stove
Hot Tub/Spa
Power: 220 volt
Skylights
Vaulted Ceilings
Walk-in Closets
Window Coverings
Wood Burning Stove
Work Shop
Exterior Features:
Borders BLM
Borders State Land
Construction: Rock
Construction: Stucco
Construction: Timber
Construction: Wood
Corner Lot
Dog Run
Foundation: Stem Wall
Garden Area
Gutters & Downspouts
Landscape- Full
Patio- Covered
Patio- Uncovered
Porch
Roof: Metal
RV/Boat Parking
Storage Shed
Trees
View of Mountains
Appliances:
Dishwasher
Freezer
Garbage Disposal
Microwave
Oven/Range
Refrigerator
Trash Compactor
Washer & Dryer
Water Heater
Water Softener
Other Features:
Access- All Year
CC&R's-Yes
HOA-No
Legal Access: Yes
Site Built
Style: 2 story + basement
Style: Chalet
Utilities:
Internet: Satellite/Wireless
Phone: Cell Service
Phone: Land Line
Power Source: City/Municipal
Power Source: Generator
Power Source: Solar
Power: Line On Meter
Propane: Plumbed
Septic: Has Tank
Water: Private Well (Drilled)
Listing offered by:
James Thomas - License# EA.100089761 with Martin & Tope Real Estate Co - (719) 783-9200.
Map of Location:
Data Source:
Listing data provided courtesy of: Westcliffe Listing Service (Data last refreshed: 05/01/24 1:25pm)
- 56
Notice & Disclaimer: Information is provided exclusively for personal, non-commercial use, and may not be used for any purpose other than to identify prospective properties consumers may be interested in renting or purchasing. All information (including measurements) is provided as a courtesy estimate only and is not guaranteed to be accurate. Information should not be relied upon without independent verification. The listing broker's offer of compensation (BOC) is made only to Westcliffe MLS participants.
Notice & Disclaimer: Information is provided exclusively for personal, non-commercial use, and may not be used for any purpose other than to identify prospective properties consumers may be interested in renting or purchasing. All information (including measurements) is provided as a courtesy estimate only and is not guaranteed to be accurate. Information should not be relied upon without independent verification. The listing broker's offer of compensation (BOC) is made only to Westcliffe MLS participants.
More Information

HAVE QUESTIONS?
We're happy to assist you with any of your real estate needs.
719.792.9108
719.792.9108
STAY ON TOP OF NEW LISTINGS
Sign Up
Create an Account to save your favorite listings.
*Contact Information is NOT Shared*
Mortgage Calculator
%
%
Down Payment: $
Mo. Payment: $
Calculations are estimated and do not include taxes and insurance. Contact your agent or mortgage lender for additional loan programs and options.
Send To Friend
