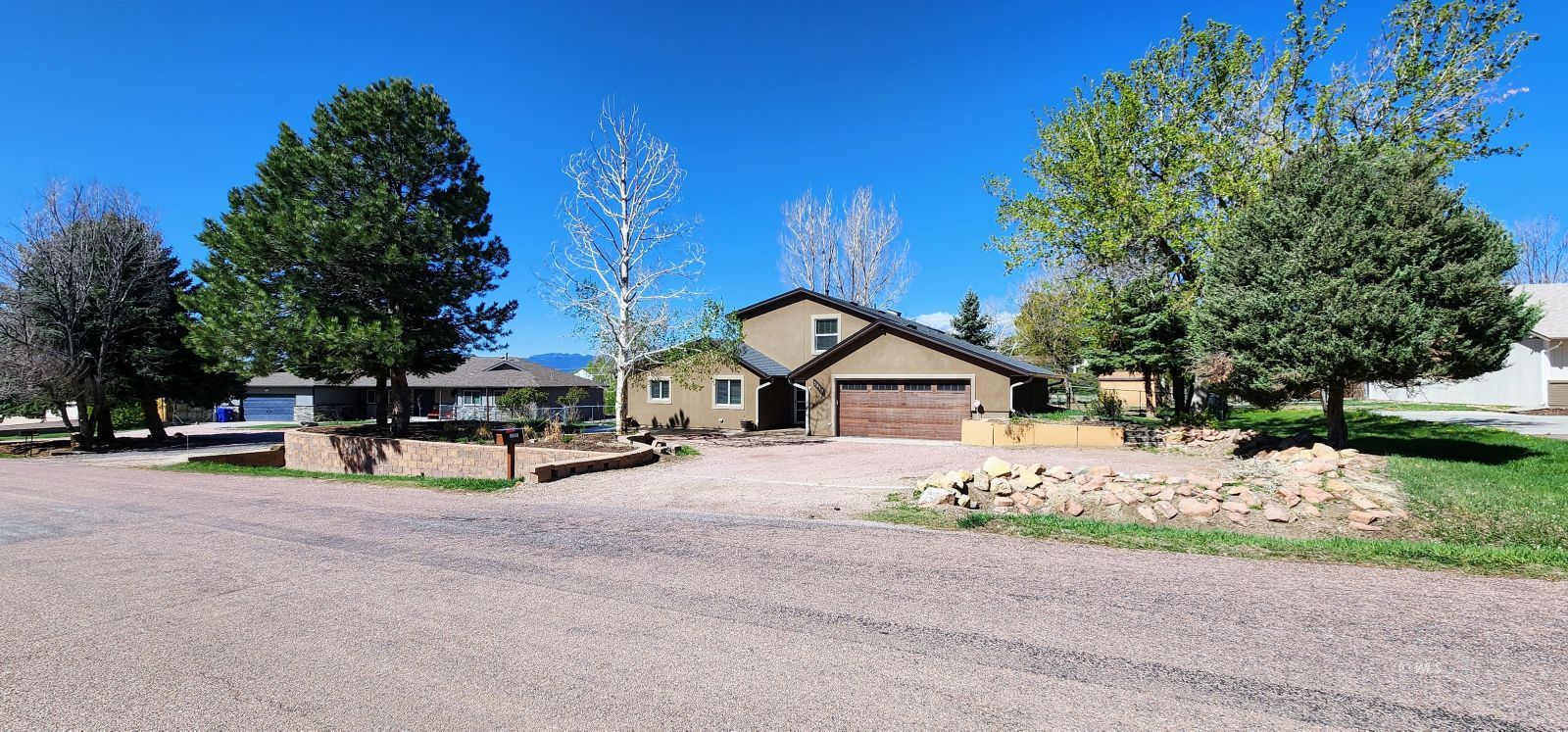
1
of
35
Photos
Price:
$680,000
MLS #:
2517280
Beds:
4
Baths:
2.25
Sq. Ft.:
2553
Lot Size:
0.51 Acres
Garage:
4 Car Attached, Auto Door(s), Pole Barn 30x40 with RV door
Yr. Built:
1983
Type:
Single Family
Single Family - HOA-No, CC&R's-No, Site Built
Taxes/Yr.:
$1,938
Area:
Other Colorado
Subdivision:
Park Vista Estates
Address:
5030 Turquoise Dr
Colorado Springs, CO 80918
In the city but feel like your in the county.
Nestled on a tranquil street in the heart of Colorado Springs, the remarkable property at 5030 Turquoise Drive offers a unique opportunity to own a spacious, well-appointed 4-bedroom, 3-bathroom home in a desirable location. This home sits on a generous half-acre lot, with grass and mature trees, providing a peaceful oasis in the bustling city. Plenty of interior space offering just over 2500 sq ft. Cooking is always more enjoyable in an updated kitchen with granite countertops and ample cabinetry! A central island also adds functionality, and a wine/beverage fridge offers extra convenience for entertaining in your kitchen. The kitchen seamlessly connects to a huge family room with a cozy wood stove, creating an open and inviting living space perfect for gatherings. Primary suite on the main level includes an en-suite and spacious walk-in and the upstairs features a beautiful bathroom updated in 2024, with three large bedrooms finished with timeless hardwood floor look. An array of exterior upgrades complement the already paid solar, private well, new roof, and massive 30x40 shop! Whether you're a growing family, a hobbyist, or desire a tranquil location, this property offers it!
Interior Features:
Ceiling Fans
Cooling: Evap. cooler window
Flooring: Carpet
Flooring: Laminate/Vinyl
Flooring: Tile/Clay
Flooring: Wood (Veener/Other)
Heating: Electric
Heating: Hot Water Baseboard
Heating: Solar Heat
Heating: Wood Burn. Stove
Power: 220 volt
Skylights
Vaulted Ceilings
Walk-in Closets
Window Coverings
Wood Burning Stove
Work Shop
Exterior Features:
Construction: Frame
Construction: Stucco
Dog Run
Fenced- Full
Foundation: Slab on Grade
Garden Area
Gutters & Downspouts
Landscape- Full
Lawn
Out Buildings
Outdoor Lighting
Patio- Uncovered
Roof: Composition
Roof: Shingle
RV/Boat Parking
Sidewalks
Storage Shed
Trees
View of Mountains
Appliances:
Dishwasher
Garbage Disposal
Microwave
Oven/Range
Refrigerator
Washer & Dryer
Water Heater
Other Features:
Access- All Year
CC&R's-No
HOA-No
Legal Access: Yes
Site Built
Style: 2 story above ground
Wheelchair Accessible
Utilities:
Cable T.V.
Garbage Collection
Internet: Cable/DSL
Internet: Satellite/Wireless
Phone: Land Line
Power Source: City/Municipal
Power Source: Solar
Septic: Has Tank
Water: Private Well (Drilled)
Listing offered by:
James Thomas - License# ER.100089761 with Rover Real Estate Company - (719) 431-1754.
Map of Location:
Data Source:
Listing data provided courtesy of: Westcliffe Listing Service (Data last refreshed: 05/20/25 8:15am)
- 21
Notice & Disclaimer: Information is provided exclusively for personal, non-commercial use, and may not be used for any purpose other than to identify prospective properties consumers may be interested in renting or purchasing. All information (including measurements) is provided as a courtesy estimate only and is not guaranteed to be accurate. Information should not be relied upon without independent verification.
Notice & Disclaimer: Information is provided exclusively for personal, non-commercial use, and may not be used for any purpose other than to identify prospective properties consumers may be interested in renting or purchasing. All information (including measurements) is provided as a courtesy estimate only and is not guaranteed to be accurate. Information should not be relied upon without independent verification.
More Information

HAVE QUESTIONS?
We're happy to assist you with any of your real estate needs.
719.792.9108
719.792.9108
STAY ON TOP OF NEW LISTINGS
Sign Up
Create an Account to save your favorite listings.
*Contact Information is NOT Shared*
Mortgage Calculator
%
%
Down Payment: $
Mo. Payment: $
Calculations are estimated and do not include taxes and insurance. Contact your agent or mortgage lender for additional loan programs and options.
Send To Friend
