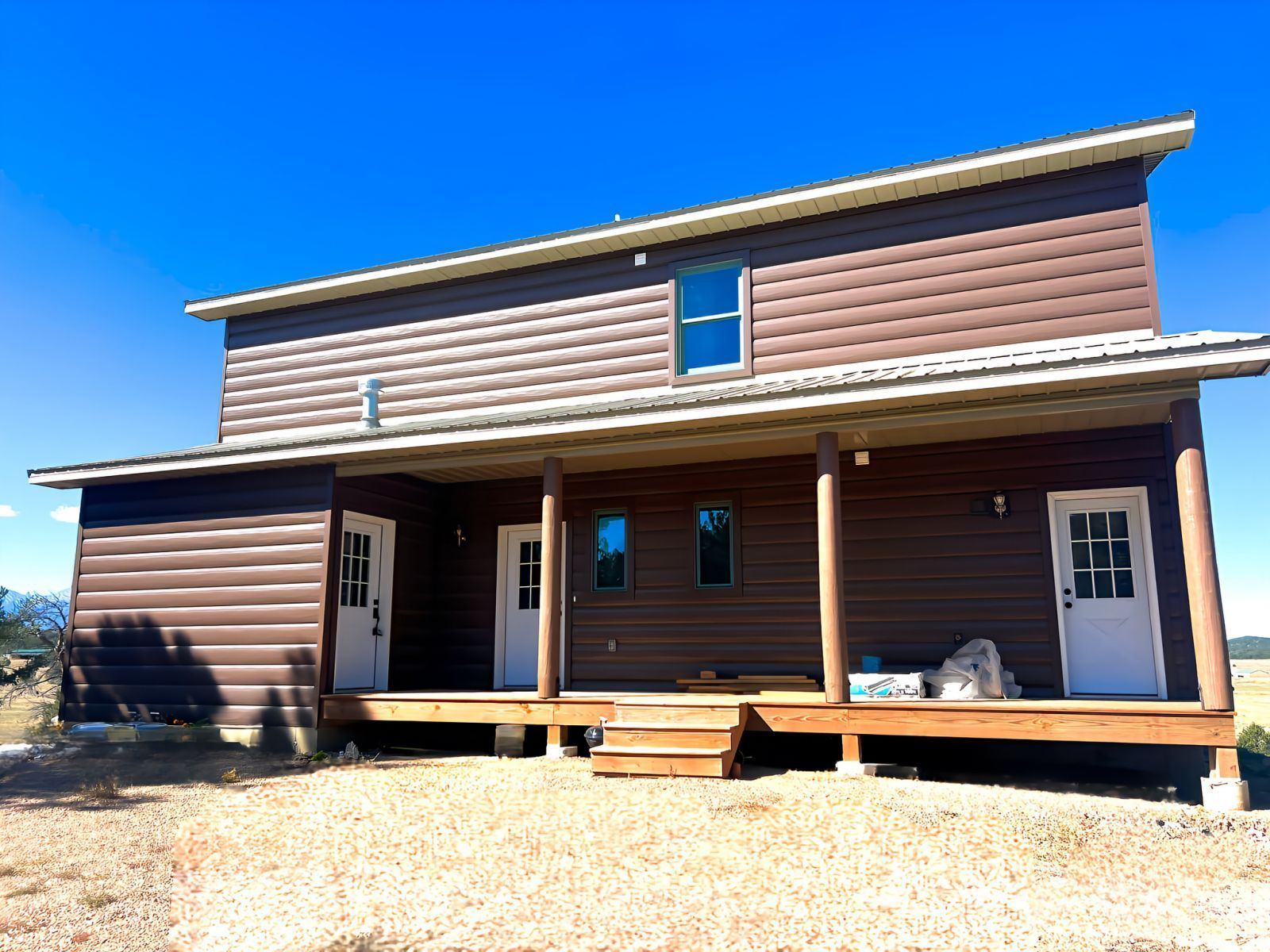Price:
$425,000
MLS #:
2516458
Beds:
3
Baths:
1.75
Sq. Ft.:
2036
Lot Size:
5.00 Acres
Yr. Built:
2021
Type:
Single Family
Single Family - HOA-No, CC&R's-Yes
Taxes/Yr.:
$1,125
Area:
Fremont County
Subdivision:
Glen Vista
Address:
846 Glen Vista Ln
Texas Creek, CO 81223
Pick Your Finishes! HUGE Price Reduction NO HOA
This country, mountain view home has been a few years in the making; from the purchase of the land to the design and building of this 3 bedroom, 2 bath house. Created to be the final retirement home for the Sellers, change came their way and they are offering their dream for sale. Main-level living exists, with two additional bedrooms and a bath upstairs. Situated within the trees of a five-acre parcel, this home is located in the Glen Vista subdivision. The sellers opted out of the subdivision, which is allowable for this filing. The home is built and awaiting finishing touches, with 3 heating systems in place; forced air, baseboard boiler heat, and a large central woodburning stove. The electrical permits have been finalized. The building permit was recently extended by the owner. Several items for finishing are on site, as well as appliances, which all stay. Pick your finishes, choose your colors, and enjoy gazing at the mountains from the front, covered porch! A Certificate of Occupancy from Fremont County will be issued once you choose and install your finishing touches! Call for any additional questions!
Interior Features:
Ceiling Fans
Cooling: None
Fireplace
Flooring: Tile/Clay
Flooring: Wood (Hardwood)
Heating: Hot Water Baseboard
Heating: Propane- FA
Vaulted Ceilings
Wood Burning Stove
Exterior Features:
Construction: Siding-Metal
Porch
Roof: Metal
Trees
View of Mountains
Appliances:
Dishwasher
Freezer
Microwave
Refrigerator
W/D Hookups
Water Heater
Other Features:
Access- All Year
CC&R's-Yes
HOA-No
Legal Access: Yes
Style: 2 story above ground
Utilities:
Power: Line On Meter
Propane: Hooked-up
Septic: Has Tank
Water: Private Well (Drilled)
Listing offered by:
Kimberly Powers - License# ER.1000481941 with Summit & Main Realty Group - (719) 792-9108.
Map of Location:
Data Source:
Listing data provided courtesy of: Westcliffe Listing Service (Data last refreshed: 04/30/24 4:35pm)
- 200
Notice & Disclaimer: Information is provided exclusively for personal, non-commercial use, and may not be used for any purpose other than to identify prospective properties consumers may be interested in renting or purchasing. All information (including measurements) is provided as a courtesy estimate only and is not guaranteed to be accurate. Information should not be relied upon without independent verification. The listing broker's offer of compensation (BOC) is made only to Westcliffe MLS participants.
Notice & Disclaimer: Information is provided exclusively for personal, non-commercial use, and may not be used for any purpose other than to identify prospective properties consumers may be interested in renting or purchasing. All information (including measurements) is provided as a courtesy estimate only and is not guaranteed to be accurate. Information should not be relied upon without independent verification. The listing broker's offer of compensation (BOC) is made only to Westcliffe MLS participants.
More Information

HAVE QUESTIONS?
We're happy to assist you with any of your real estate needs.
719.792.9108
719.792.9108
STAY ON TOP OF NEW LISTINGS
Sign Up
Create an Account to save your favorite listings.
*Contact Information is NOT Shared*
Mortgage Calculator
%
%
Down Payment: $
Mo. Payment: $
Calculations are estimated and do not include taxes and insurance. Contact your agent or mortgage lender for additional loan programs and options.
Send To Friend

