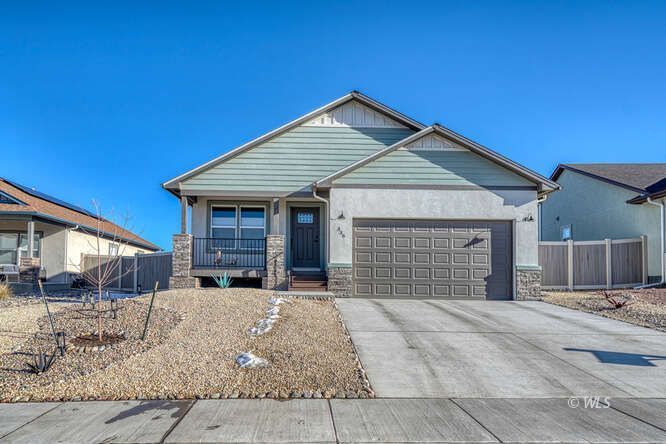
1
of
32
Photos
Price:
$379,277
MLS #:
2517329
Beds:
3
Baths:
2
Sq. Ft.:
1302
Lot Size:
0.14 Acres
Garage:
2 Car Attached
Yr. Built:
2023
Type:
Single Family
Single Family - Resale Home, HOA-No, CC&R's-No, Site Built
Taxes/Yr.:
$1,397
Area:
Fremont County
Subdivision:
WILLOW CREEK
Address:
336 Arrowhead Dr
Florence, CO 81226
All the Upgrades! Move-In Ready!
Why wait for a basic new build when you can have it all-for less? This stunning 3-bedroom, 2-bath home, built in 2023, offers high-end upgrades and energy-efficient features that outshine the competition. From the moment you enter, you'll love the open-concept layout, designed for modern living and effortless entertaining. The chef-worthy eat-in kitchen boasts granite countertops, sleek cabinetry, and stylish finishes that elevate every meal and gathering. Stay cool year-round with central A/C, and enjoy reduced energy bills thanks to solar panels already in place. The spacious primary suite features a beautifully appointed ensuite bath, while custom window blinds throughout offer both privacy and polish. Luxury vinyl plank flooring flows through the main living areas, paired with plush upgraded carpet in the bedrooms for ultimate comfort. Outside, a fully landscaped yard and inviting Trex deck offer the perfect spot to relax, entertain, or soak in the sunset. And here's the kicker: this move-in ready home is priced lower than nearby new construction that doesn't include these upscale amenities. Luxury, value, and style-schedule your private showing today before it's gone!
Interior Features:
Ceiling Fans
Cooling: Central Air
Flooring: Carpet
Flooring: Laminate/Vinyl
Heating: Natural Gas- FA
Heating: Solar Heat
Vaulted Ceilings
Walk-in Closets
Window Coverings
Exterior Features:
Construction: Frame
Construction: Stucco
Curb & Gutter
Deck(s)
Foundation: Crawl Space
Landscape- Partial
Patio- Covered
Roof: Composition
Sidewalks
View of Mountains
Appliances:
Dishwasher
Microwave
Oven/Range
Refrigerator
Washer & Dryer
Water Heater
Other Features:
Access- All Year
CC&R's-No
HOA-No
Legal Access: Yes
Resale Home
Site Built
Style: 1 story above ground
Utilities:
Cable T.V.
Garbage Collection
Internet: Cable/DSL
Natural Gas: Hooked-up
Phone: Cell Service
Phone: Land Line
Power Source: City/Municipal
Sewer: Hooked-up
Water: Central Hooked Up
Listing offered by:
Machelle Williams - License# FA.100095076 with Homesmart Preferred Realty (Westcliffe) - (719) 783-0995.
Map of Location:
Data Source:
Listing data provided courtesy of: Westcliffe Listing Service (Data last refreshed: 05/23/25 1:20pm)
- 1
Notice & Disclaimer: Information is provided exclusively for personal, non-commercial use, and may not be used for any purpose other than to identify prospective properties consumers may be interested in renting or purchasing. All information (including measurements) is provided as a courtesy estimate only and is not guaranteed to be accurate. Information should not be relied upon without independent verification.
Notice & Disclaimer: Information is provided exclusively for personal, non-commercial use, and may not be used for any purpose other than to identify prospective properties consumers may be interested in renting or purchasing. All information (including measurements) is provided as a courtesy estimate only and is not guaranteed to be accurate. Information should not be relied upon without independent verification.
More Information

HAVE QUESTIONS?
We're happy to assist you with any of your real estate needs.
719.792.9108
719.792.9108
STAY ON TOP OF NEW LISTINGS
Sign Up
Create an Account to save your favorite listings.
*Contact Information is NOT Shared*
Mortgage Calculator
%
%
Down Payment: $
Mo. Payment: $
Calculations are estimated and do not include taxes and insurance. Contact your agent or mortgage lender for additional loan programs and options.
Send To Friend
