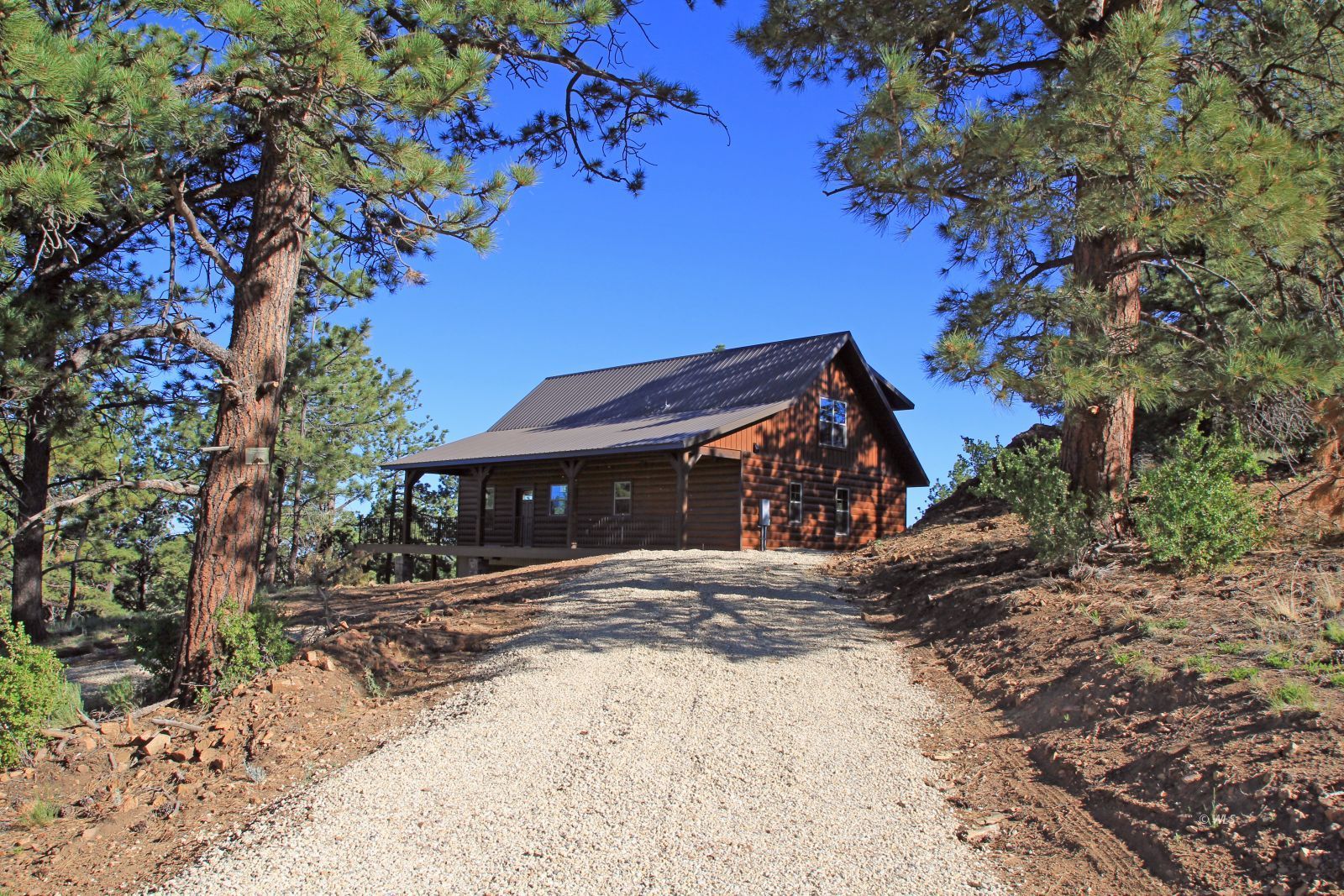
1
of
30
Photos
OFF MARKET
MLS #:
2515981
Beds:
3
Baths:
3
Sq. Ft.:
2148
Lot Size:
5.00 Acres
Garage:
1 Car Attached, Heated, Auto Door(s), Remote Opener
Yr. Built:
2023
Type:
Single Family
Single Family - HOA-Yes, CC&R's-Yes, Under Construction, New Home, Site Built
Taxes/Yr.:
$404
HOA Fees:
$14
Area:
Custer County- SE
Subdivision:
Blumenau
Address:
741 Junkins Loop
Westcliffe, CO 81252
New Build, Big views, Big trees, Metal log-look siding
New Amish built home with attached drive-under garage & a bonus room in the walkout basement for family room, home theatre, man cave, whatever. The Master suite is on the main level with a sliding glass walkout to a private patio ( will be installed soon) double sinks in the master bath & a walk-in closet. There are 2 bedrooms & a bath upstairs & a guest1/2 bath on the mail level. The Living, dining, kitchen area is open to the spectacular views of the Sangre de Cristo Mountains. There is a gas hookup in the living area should you desire a gas fireplace. Kitchen, master bath & upstairs bath have granite countertopsl The hot water is supplied by a Rinnai on demand water heater. Heat is Forced air Furnace. The wrap around Trex-Type deck & covered porch with iron railings provide a place to enjoy the outdoors. Add to that the all metal log-look & board & bat look metal siding with a metal roof means years of maintenance free living. There are ponderosa & a few aspens on the property giving you that secluded feeling while still being on a maintained road. House plans are uploaded in "Documents" as is the well information. Well permit #86695-F Septic installed documents uploaded.
Interior Features:
Ceiling Fans
Cooling: See Remarks
Flooring: Laminate/Vinyl
Heating: Propane- FA
Heating: Propane- Other
Vaulted Ceilings
Walk-in Closets
Exterior Features:
Construction: Frame
Construction: Siding-Metal
Deck(s)
Foundation: Stem Wall
Gutters & Downspouts
Porch
Roof: Metal
Trees
View of Mountains
Appliances:
Dishwasher
Microwave
Oven/Range
Refrigerator
W/D Hookups
Water Heater
Other Features:
Access- All Year
CC&R's-Yes
HOA-Yes
Legal Access: Yes
New Home
Site Built
Style: 2 story + basement
Style: Cabin
Style: Chalet
Style: Contemporary
Under Construction
Utilities:
Garbage Collection
Phone: Cell Service
Phone: Land Line
Power Source: City/Municipal
Propane: Hooked-up
Septic: Has Tank
Water: Private Well (Drilled)
Listing offered by:
Jean Canterbury - License# 40003651 with Bighorn Realty - (719) 429-5410.
Jack Canterbury - License# ER40022775 with Bighorn Realty - (719) 429-5410.
Map of Location:
Data Source:
Listing data provided courtesy of: Westcliffe Listing Service (Data last refreshed: 04/24/24 8:10am)
- 401
Notice & Disclaimer: Information is provided exclusively for personal, non-commercial use, and may not be used for any purpose other than to identify prospective properties consumers may be interested in renting or purchasing. All information (including measurements) is provided as a courtesy estimate only and is not guaranteed to be accurate. Information should not be relied upon without independent verification. The listing broker's offer of compensation (BOC) is made only to Westcliffe MLS participants.
Notice & Disclaimer: Information is provided exclusively for personal, non-commercial use, and may not be used for any purpose other than to identify prospective properties consumers may be interested in renting or purchasing. All information (including measurements) is provided as a courtesy estimate only and is not guaranteed to be accurate. Information should not be relied upon without independent verification. The listing broker's offer of compensation (BOC) is made only to Westcliffe MLS participants.
More Information

HAVE QUESTIONS?
We're happy to assist you with any of your real estate needs.
719.792.9108
719.792.9108
STAY ON TOP OF NEW LISTINGS
Sign Up
Create an Account to save your favorite listings.
*Contact Information is NOT Shared*
Mortgage Calculator
%
%
Down Payment: $
Mo. Payment: $
Calculations are estimated and do not include taxes and insurance. Contact your agent or mortgage lender for additional loan programs and options.
Send To Friend
